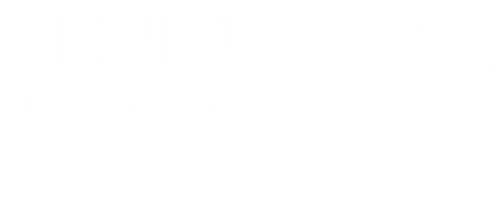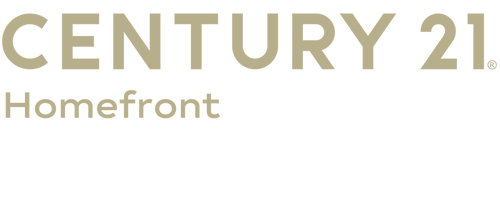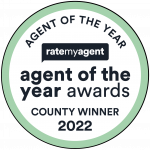


Listing Courtesy of: BROOKLYN / Century 21 Homefront / Delton Cheng
384 North Railroad Avenue Staten Island, NY 10304
Active (171 Days)
$1,100,000
Description
MLS #:
489967
489967
Taxes
$8,629
$8,629
Lot Size
3,515 SQFT
3,515 SQFT
Type
Multifamily
Multifamily
Year Built
1987
1987
Style
Tudor
Tudor
County
Richmond County
Richmond County
Listed By
Delton Cheng, Century 21 Homefront
Source
BROOKLYN
Last checked Aug 30 2025 at 4:43 PM GMT+0000
BROOKLYN
Last checked Aug 30 2025 at 4:43 PM GMT+0000
Bathroom Details
- Full Bathrooms: 2
- 3/4 Bathroom: 1
- Half Bathroom: 1
Lot Information
- Yard: Back
- Yard: Front
- Yard: Side
Property Features
- Foundation: Poured Concrete
Heating and Cooling
- Baseboard
Basement Information
- Full
- Finished
Flooring
- Hardwood
Exterior Features
- Brick
- Vinyl Siding
- Stucco
- Roof: Pitched
Utility Information
- Fuel: Gas
Location
Listing Price History
Date
Event
Price
% Change
$ (+/-)
May 29, 2025
Price Changed
$1,100,000
-8%
-100,000
Estimated Monthly Mortgage Payment
*Based on Fixed Interest Rate withe a 30 year term, principal and interest only
Listing price
Down payment
%
Interest rate
%Mortgage calculator estimates are provided by C21 Homefront and are intended for information use only. Your payments may be higher or lower and all loans are subject to credit approval.
Disclaimer: Copyright 2025 Brooklyn MLS. All rights reserved. This information is deemed reliable, but not guaranteed. The information being provided is for consumers’ personal, non-commercial use and may not be used for any purpose other than to identify prospective properties consumers may be interested in purchasing. Data last updated 8/30/25 09:43








residence is set on a 37x95 lot with a private entertainment yard. The main unit features a three-bedroom split-level layout with one and a half baths, a cozy family room/den leading to a rear porch and private gated PVC fenced yard. This versatile property also includes a one-bedroom garden apartment. The custom home boasts a separate entrance to a fully finished basement, perfect for a family rec room, as well as a utility room with two boilers and two hot water heaters, and a convenient laundry room. Luxurious finishes include glistening hardwood floors, vaulted ceilings with high hat lighting and built-in speakers, and 3 stunning stone fireplaces in the living room, den and primary bedroom. The open kitchen, ideal for entertaining, features
wood plank flooring, a glass tiled backsplash, a center granite top island, and stainless-steel appliances, illuminated by
two skylights. The fully renovated ceramic tiled bathrooms offer a skylight, separate shower, and jacuzzi tub. Central air
conditioning ensures year-round comfort. The one-bedroom rental unit is spacious and pristine, with stainless steel
appliances, granite countertops, and tiled backsplash. The separate entry to the fully finished family rec room/home office
with bath, basement with ceramic tiled floors, and high-hat lighting provides ample storage. The property includes a
double private driveway and 1 car garage, full paver front, updated roof, siding and is situated on a tree-lined block
minutes away from the Verrazzano Bridge and surrounded by arborvitae and Leyland Cypress trees for ultimate
convenience and privacy. Schedule your appointment today for this beautiful property!